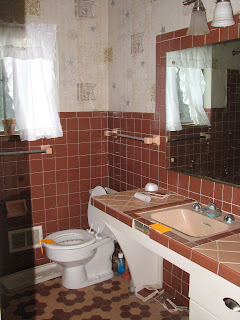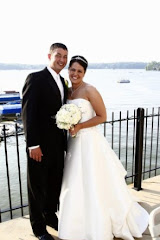So here are some pictures of our "beautiful home," these are the before picture that I took.

This is part of the master bedroom. One nice thing is that we found hardwoods still in pretty good shape under the carpet. The closet you see is actually the length of the wall and shared with the bedroom through another door this size on the other side of the wall. We are going to make this a wall to wall closet for the master, and install sets of bifold doors so that it will be more like a his-and-hers closet. Oh and the lovely wallpaper is a pain to get off, I might be working on that until the day we move in :0

This is the bedroom that is on the other side of the wall and this is the closet entry that we plan to drywall closed. We will then build another closet on the opposite side of this room as it would still be a spacious second bedroom. The harwoods in this room were the only exposed hardwoods and in great shape.

This is the lovely 3rd bedroom which will initially be an office for us, and maybe down the road a room for a little Phillips. For the exact reason that child might someday be in this room we are taking out the sliding glass door and just having a regular window in here.

Hello 1950's bathroom tile!! We are completely gutting this bathroom and installing everything new. The floors and shower walls will be tile the rest will just be painted. This bathroom had a fairly decent cast iron tub, but it was seriously the most shallow tub I have ever seen. We decided to replace it with a new one.

Doesn't this pictue of the tub make you feel supa clean?

This is a portion of the half bath which is also being gutted down to the studs. It had some interesting 70's type of decor on the walls and this stunning goldish bronze stripped wallpaper.

This is the Laundry/Mudroom area which is larger than this picture is able to show. I know you are all jealous of the wallpaper and carpet, try not to covet too much. We are replacing this exterior door due to the weathering the door has sustained.

Who ever came up with the trend and thought that it was a good idea to wallpaper doors???? This was done to more than one door in the house. We are replacing all of the interior and exterior doors.

This was what the kitchen looked like, it actually wasn't that bad based on the age of the house, but since kitchens are one of the areas that really add value to a home, we decided to gut it and start over again. The wall you see to your right with the cabinets attached to it is getting knocked out so that the kitchen and the currently small dining room are an open concept. We are planning to replace all the cabinets and countertops, replace appliances with stainless steel, and put an island where the current butcher block thingy is located.
 This window (above) is being taken out and replaced by a patio door. I seriously think the previous owners were trying to match the paint to the cabinets or something, it almost matched perfectly:) Our new dishwasher snuck into this picture.
This window (above) is being taken out and replaced by a patio door. I seriously think the previous owners were trying to match the paint to the cabinets or something, it almost matched perfectly:) Our new dishwasher snuck into this picture.
 This is our currently very small dining room and the wall to the left will be coming down which is what I was saying earlier about the kitchen being opened up.
This is our currently very small dining room and the wall to the left will be coming down which is what I was saying earlier about the kitchen being opened up.
 Here is the front door which is getting replaced by something probably in the cream family unless I decide to venture out and accent with some color for the outside portion.
Here is the front door which is getting replaced by something probably in the cream family unless I decide to venture out and accent with some color for the outside portion.
 This is the fireplace that you are looking at if you turn to your right upon coming in the front of the house. I'm not a big fan of the current fireplace's look, but it is definetly not something we are worrying with right now. One funny thing to note is that there are two working outlets on the top of the mantle, kind of weird?
This is the fireplace that you are looking at if you turn to your right upon coming in the front of the house. I'm not a big fan of the current fireplace's look, but it is definetly not something we are worrying with right now. One funny thing to note is that there are two working outlets on the top of the mantle, kind of weird?

This is looking out of the big picture window in the great room.

This is the beautiful exterior of the home that still partly resembles the Amazon. There are so many overgrown plants and tree items around the house that I think we might be prunning and pulling weeds for a few years before its all looking tidy. As you can see in this picture, we had already trimed some of the front yard trees so that you can actually see the house now. Also take note of the nice dumpster located in our driveway. That should be making itself disappear very soon.

This is our incredibly overgrown backyard. But we love the tree line, it gives us some privacy but also we just like having all the trees around.
So that concludes this blogging session, and I will be putting up some more picture of our progress. I can't wait until I can make a side by side comparison of the before and after.




 This is the tile (below) we have chosen for the full bathroom. We will use 6X6 tiles on the shower wall and the same tile but in the 12X12 size on the floor.
This is the tile (below) we have chosen for the full bathroom. We will use 6X6 tiles on the shower wall and the same tile but in the 12X12 size on the floor.

















 This is the fireplace that you are looking at if you turn to your right upon coming in the front of the house. I'm not a big fan of the current fireplace's look, but it is definetly not something we are worrying with right now. One funny thing to note is that there are two working outlets on the top of the mantle, kind of weird?
This is the fireplace that you are looking at if you turn to your right upon coming in the front of the house. I'm not a big fan of the current fireplace's look, but it is definetly not something we are worrying with right now. One funny thing to note is that there are two working outlets on the top of the mantle, kind of weird?
 This is the beautiful exterior of the home that still partly resembles the Amazon. There are so many overgrown plants and tree items around the house that I think we might be prunning and pulling weeds for a few years before its all looking tidy. As you can see in this picture, we had already trimed some of the front yard trees so that you can actually see the house now. Also take note of the nice dumpster located in our driveway. That should be making itself disappear very soon.
This is the beautiful exterior of the home that still partly resembles the Amazon. There are so many overgrown plants and tree items around the house that I think we might be prunning and pulling weeds for a few years before its all looking tidy. As you can see in this picture, we had already trimed some of the front yard trees so that you can actually see the house now. Also take note of the nice dumpster located in our driveway. That should be making itself disappear very soon.
