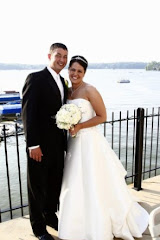So here are some more pictures of the kitchen progress; we were able to make some progress while we patiently wait for our cabinet and spacer to come in. Don't mind the complete mess that you can see :o)

Here is a picture of the kitchen as the final layout will be, of course missing a few items, but you get the general idea. We put the "bar" cabinets in place last night and Adam put the bar stools together so we could get a basic idea of how everything would be situated. Of course the dining room chair and table will not be in the spot it is in the picture. Oh and also notice the can lights are in their proper position with their nice brushed nickel covers, thank you brother-in-law Chris!

I'm so excited about the additional counter and cabinets space we will gain from having this little L-shaped bar thing. It will also be a nice place to eat breakfast, lunch, or dinner when we don't want to sit at the dining room table. Our condo had no counter space, so this truly exciting. I think it also helps define the kitchen and dining areas as two seperate spaces, since they kind of share a general area.

These were additional cabinets that we got up this weekend, and is where the microwave and stove will be once we get the counter top firmly in place.
New Brown.....Old Brown



3 comments:
looks great!
It's looking great Amanda!!! You guys will have something to be really proud of when this is all done!!
Thanks to you both. Comments like yours make me feel like there might be a happy ending to this crazy remodel ;)
Post a Comment